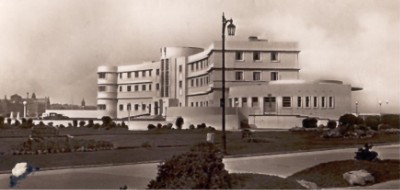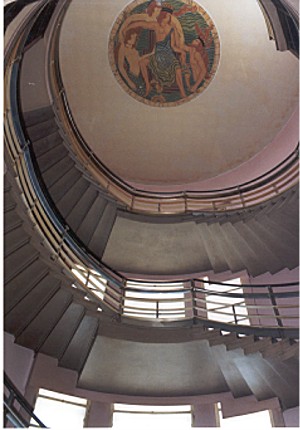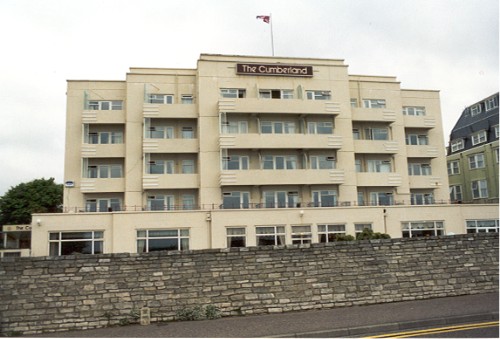Seaside hotels in the 20s & 30s
From the early 'thirties, a select few, strikingly modern hotels began to appear on the English coast. Their number was limited, partly because many of the wealthy holidayed abroad, partly because many people still preferred traditional styles or even a combination of modern and traditional ideas, but mainly because hotel building was at such a pace in earlier years that most resorts were already adequately served.
The Midland Hotel, Morecambe

One of the first of these, the Midland, was built at Morecambe Bay for the LMS Railway to a design by Oliver Hill in 1933. Incidentally, the name "Midland" was carried on from the original Midland Hotel, which was demolished to make way for the new one and came from its original owners, the Midland Railway Company. Hill's design was a curved structure, following the line of the coast, convex on the seaward side and concave on the shoreward side. The Hotel was three storeys high with large, sweeping balconies facing the sea. The landward facing side was dominated by a large, circular central staircase, illuminated at night through double glazed panels. The staircase was enclosed in a circular tower, at the top of which was the solarium for sunbathing. At the top of the tower are two stone seahorses by Eric Gill.
 In spite of its monolithic concrete appearance, the building was
actually mainly of brickwork rendered with a material called "snowcrete"
comprising white cement and carborundum. The surface of the building was
polished to a high degree of finish and the main window surrounds were
boarded with a mixture of crushed blue glass and carborundum. At night
the building was floodlit by concealed lighting and must have looked
magnificent.
In spite of its monolithic concrete appearance, the building was
actually mainly of brickwork rendered with a material called "snowcrete"
comprising white cement and carborundum. The surface of the building was
polished to a high degree of finish and the main window surrounds were
boarded with a mixture of crushed blue glass and carborundum. At night
the building was floodlit by concealed lighting and must have looked
magnificent.
Hill's work was well received in the press at the time. Several articles appeared in professional journals. "Architectural News" was impressed:
"It is something quite new as far as this country is concerned, with that extreme simplicity of design which has done so much to beautify modern Germany and Austria, but which is so criminally lacking in most of our modern buildings ... It rises like a great white ship, gracefully curved..."
Hill was an architect who did not pursue modernism as a theory, unlike many of his contemporaries, but regarded it merely as a style which could be used, if desired by the client. He exploited both the Neo-Georgian and mock Tudor styles that were popular at the time, as well as the modern. "Country Life", a magazine not noted for its avant garde following, generally preferring Hill's Neo-Georgian works, also reviewed this building and was full of praise, describing it as having "a beauty belonging to our own time".
 Inside the Hotel was every bit as well designed as its exterior
promised. Hill not only commissioned some of the most respected
modern artists, but took personal responsibility for the design of
all the interior fittings. As you walked through the revolving doors
in the main entrance, underneath the circular staircase, to the
left, was a stone relief by Eric Gill, depicting Nausicaa welcoming
Odysseus, representing hospitality. (Gill's original design for the
relief in the Hotel had been "High Jinks in Paradise" depicting two
nude couples and a nude woman, was rejected by LMS). To the right
was a polished aluminium glazed grill forming the entrance to the
dining room. The floor was of polished marble inlaid with a mosaic
pattern representing the ripples of the sea, together with the
seahorse emblem. It was furnished with curved chairs designed by
Hill and beautiful Art Deco rugs by Marion Dorn. The whole effect
combined with the polished rail of the circular staircase was very
modern and sophisticated.
Inside the Hotel was every bit as well designed as its exterior
promised. Hill not only commissioned some of the most respected
modern artists, but took personal responsibility for the design of
all the interior fittings. As you walked through the revolving doors
in the main entrance, underneath the circular staircase, to the
left, was a stone relief by Eric Gill, depicting Nausicaa welcoming
Odysseus, representing hospitality. (Gill's original design for the
relief in the Hotel had been "High Jinks in Paradise" depicting two
nude couples and a nude woman, was rejected by LMS). To the right
was a polished aluminium glazed grill forming the entrance to the
dining room. The floor was of polished marble inlaid with a mosaic
pattern representing the ripples of the sea, together with the
seahorse emblem. It was furnished with curved chairs designed by
Hill and beautiful Art Deco rugs by Marion Dorn. The whole effect
combined with the polished rail of the circular staircase was very
modern and sophisticated.
 The involvement of leading artists did not stop with the entrance
hall. Gill also designed a medallion at the top of the staircase,
inscribed with the line from Wordsworth "And hear old Triton blow
his wreathed horn". Edward Bowden designed a fresco in the
children's room and a pictorial map of the district showing
Morecambe's position and access to the Lake District and surrounding
industry. Eric Ravilious painted a continuous mural of morning, noon
and night, depicting life at Morecambe for the café.
The involvement of leading artists did not stop with the entrance
hall. Gill also designed a medallion at the top of the staircase,
inscribed with the line from Wordsworth "And hear old Triton blow
his wreathed horn". Edward Bowden designed a fresco in the
children's room and a pictorial map of the district showing
Morecambe's position and access to the Lake District and surrounding
industry. Eric Ravilious painted a continuous mural of morning, noon
and night, depicting life at Morecambe for the café.
This café, which occupied the right-hand corner of the Hotel looking seaward, was circular in shape with a full semi-circle glazed facing the sea and other semi-circle displaying the mural. It was designed to be used by bathers at the Super Swimming Stadium, which was planned to open in the near future. Even if you could not afford to stay at the hotel, you could still appreciate its style and sophistication by having a cup of tea at the café.
The Midland was furnished exquisitely using only the finest materials. Weather Sycamore was used for the hall furnishings; white Bur Ash was used for the panelling on the outer walls of the dining room and for the chairs and Nigerian Cherry was used for the bedroom furniture.
The Hotel was aimed squarely at the top end of the market. In an application for extended licensing hours, the Hotel Manager assured magistrates that the price of a ticket for its dinner dances at 8/6 would exclude any undesirable types.
W G McMinnies, author of "Signpost", an early motorist's hotel guide, liked the Midland, though he was surprised to find it at Morecambe, "a place chiefly famed for its shrimps and sand". He recommended it to those motoring up to Scotland or the Lakes as a good place to stop on the way. The appeal of this style of hotel to the young and fashionable was undoubted. W G McMinnies, when describing the St Austell Bay Hotel in Cornwall, informs us that "in the Summer the unique sporting facilities it offers bring down scores of young and merry people".
More on the Midland Hotel
Friends of the Midland Hotel
A society devoted to preserving this wonderful twentieth century building.www.midlandhotel.org
The Cumberland and the Palace Court at Bournemouth

Bournemouth had two modern hotels, the Cumberland and the Palace Court. The Cumberland was like an Aztec temple - a stepped pyramid in true Art Deco style. The Palace Court represented an interesting departure in hotel design. It was nine storeys high and as well as the main public rooms of the Hotel, shops were provided on the ground floor. The upper storeys were designed as self-contained, serviced flats.

The Palace Court was built in 1936 in white concrete liner style, with wrap round, curved "suntrap" balconies and the exterior was of rendered brickwork, like the Midland. The Hotel, with its palmed garden, modern lounges and its balconies laid for afternoon tea, was the epitome of 'thirties sophistication. At five guineas per week, comparable with the Grand at Brighton, it was exclusive. An advertisement in Bournemouth's 1939 Guide describes it as being "in the heart of the colourful life of Bournemouth" and describes the Hotel's extensive facilities:
"Bridge organised every day by the Social Hostess. Dancing to the Palace Court Hotel Band. Membership of the Palace Court Club with its cocktail bar available to visitors.
Direct access from the foyer to a hairdresser, costumier, outfitter, etc, Palace Court Theatre, the Ice Rink, two cinemas and many fashionable shops approachable under cover".
You can imagine stylish living at this hotel in the 'thirties: a pre-dinner cocktail at the Palace Court Club, dinner, of course, would have been black tie, dancing to the Hotel's own band; a rubber or two of Bridge; and a last cocktail and cigarette before retiring to bed - another world.
Today, both the Cumberland and the Palace Court are thriving. The Palace Court is now known as the Bournemouth Hilton.
The Queen's Hotel, Torquay

The Queen's Hotel in Torquay was opened on Saturday 7 August 1937. It was built in a striking modern design. On the outside, it was uncompromisingly modern - similar to the Palace Court (above) in style. On the inside, it was quite traditional. Rather than the modern furniture and decoration used at the Midland, the Queen's was furnished in heavy oak and teak. The Hotel's Spanish bar had a heavy carved oak counter. The chairs were in oak and upholstered in scarlet leather. The Hotel's drawing room was furnished in Queen Anne style and the lounge in period oak furniture.
Rather surprisingly, the floors in the public areas were covered with a modern rubber covering, rather than carpet. The Torquay Express and Herald's reporter in 1937 seemed impressed with the decor. To my mind it was a little disappointing that the interior was not chosen to match with the exterior. However, this was not uncommon in the 'thirties. The Cumberland, for example, had a traditional oak panelled dining room.
Some of the usual 'thirties facilities were provided at the Queen's, including a sun lounge and a sun deck on the roof. The Hotel also had a maple sprung ballroom. The first floor bedrooms were the most luxurious. There were only six of them. They were furnished with oak wardrobes and dressing tables. All of the bedrooms had hot and cold running water, telephones and electric light. However, en-suite rooms were not provided. There were four shared bathrooms on each floor.
The Queen's Hotel was given a face lift in 1983. Perhaps in keeping with its past decor the Hotel was refurbished in "a fine 16th Century style". The Queen's has not fared well in recent years. It looks well in need of some TLC.
This section was adapted from a chapter in "Sun, Sea and Sand"